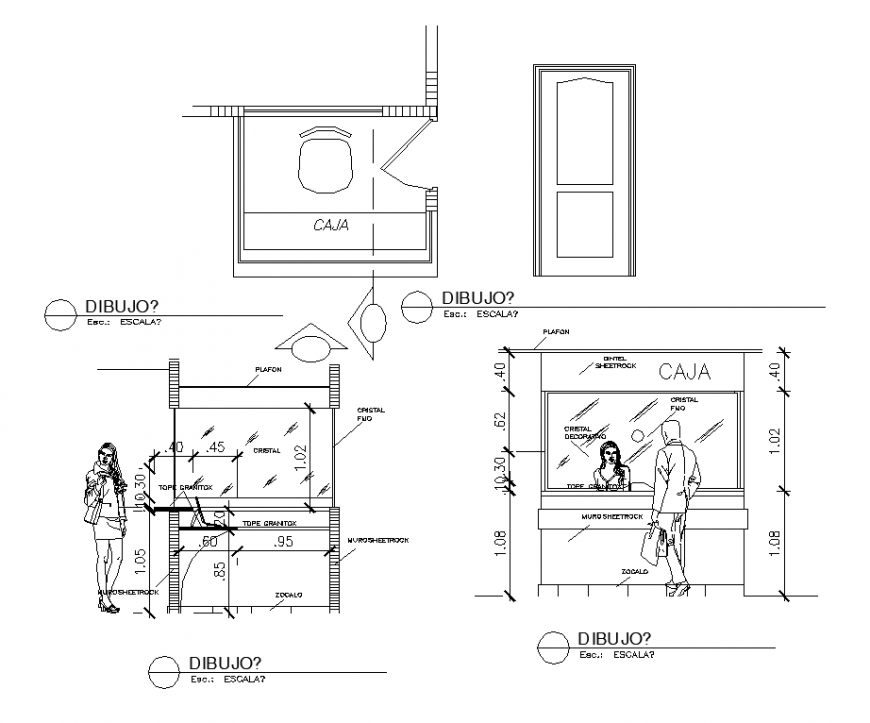Theater Ticket window building detail elevation 2d view autocad file
Description
Theatre Ticket window building detail elevation 2d view autocad file, people detail, dimension detail, front elevation detail, hatching detail, naming detail, scale detail, door detail, etc.

